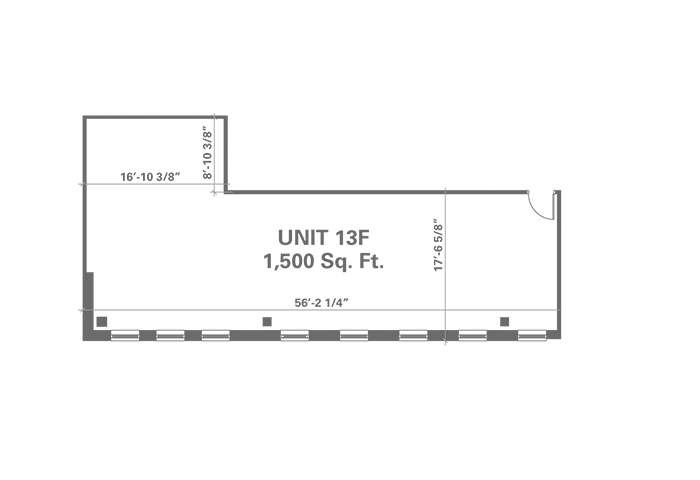Explore
Unit B
4th Floor
2 Bedrooms, 2 Baths
Living/Dining Room, Terrace
Net Area: 975 SQ. FT.
Gross Area: 1,317 SQ. FT.
Unit C
4th Floor
2 Bedrooms, 2 Baths
Living/Dining Room, Terrace
Net Area: 974 SQ. FT.
Gross Area: 1,310 SQ. FT.
Unit D
4th Floor
1 Bedrooms, 1 Baths
Living/Dining Room, Terrace
Net Area: 617 SQ. FT.
Gross Area: 835 SQ. FT.
Unit E
4th Floor
2 Bedrooms, 2 Baths
Living/Dining Room, Terrace
Net Area: 880 SQ. FT.
Gross Area: 1,193 SQ. FT.
Unit F
4th Floor
1 Bedrooms, 1 Baths
Living/Dining Room, Terrace
Net Area: 708 SQ. FT.
Gross Area: 947 SQ. FT.
Unit G
4th Floor
3 Bedrooms, 2 Baths
Living/Dining Room, Terrace
Net Area: 1,279 SQ. FT.
Gross Area: 1,742 SQ. FT.
Unit H
4th Floor
2 Bedrooms, 2 Baths
Living/Dining Room, Terrace
Net Area: 1,097 SQ. FT.
Gross Area: 1,454 SQ. FT.
Unit J
4th Floor
1 Bedrooms, 1 Baths
Living/Dining Room, Terrace
Net Area: 817 SQ. FT.
Gross Area: 1,081 SQ. FT.
Unit K
4th Floor
2 Bedrooms, 2 Baths
Living/Dining Room, Terrace
Net Area: 964 SQ. FT.
Gross Area: 1,276 SQ. FT.
Unit L
4th Floor
2 Bedrooms, 2 Baths
Living/Dining Room, Terrace
Net Area: 964 SQ. FT.
Gross Area: 1,276 SQ. FT.
Unit A
4th Floor
1 Bedrooms, 1 Baths
Living/Dining Room
Net Area: 848 SQ. FT.
Gross Area: 1,104 SQ. FT.
Unit B
4th Floor
2 Bedrooms, 2 Baths
Living/Dining Room
Net Area: 975 SQ. FT.
Gross Area: 1,269 SQ. FT.
Unit C
4th Floor
2 Bedrooms, 2 Baths
Living/Dining Room
Net Area: 971 SQ. FT.
Gross Area: 1,264 SQ. FT.
Unit D
4th Floor
1 Bedrooms, 1 Baths
Living/Dining Room
Net Area: 610 SQ. FT.
Gross Area: 794 SQ. FT.
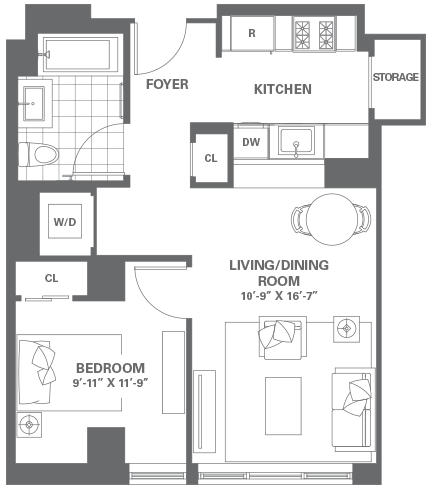
Unit E
4th Floor
2 Bedrooms, 2 Baths
Living/Dining Room
Net Area: 881 SQ. FT.
Gross Area: 1,147 SQ. FT.
Unit F
4th Floor
1 Bedrooms, 1 Baths
Living/Dining Room
Net Area: 708 SQ. FT.
Gross Area: 921 SQ. FT.
Unit G
4th Floor
3 Bedrooms, 2 Baths
Living/Dining Room, Terrace
Net Area: 1,283 SQ. FT.
Gross Area: 1,670 SQ. FT.
Unit H
4th Floor
2 Bedrooms, 2 Baths
Living/Dining Room
Net Area: 1,079 SQ. FT.
Gross Area: 1,405 SQ. FT.
Unit J
4th Floor
1 Bedrooms, 1 Baths
Living/Dining Room
Net Area: 792 SQ. FT.
Gross Area: 1,031 SQ. FT.
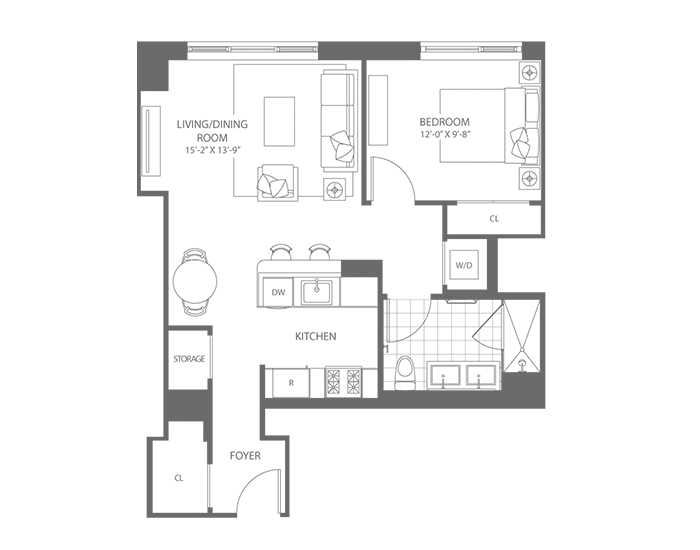
Unit K
4th Floor
2 Bedrooms, 2 Baths
Living/Dining Room
Net Area: 1,128 SQ. FT.
Gross Area: 1,469 SQ. FT.
Unit L
4th Floor
2 Bedrooms, 2 Baths
Living/Dining Room
Net Area: 976 SQ. FT.
Gross Area: 1,271 SQ. FT.
Unit M
4th Floor
2 Bedrooms, 2 Baths
Living/Dining Room
Net Area: 1,018 SQ. FT.
Gross Area: 1,325 SQ. FT.
Unit A
4th Floor
2 Bedrooms, 2 Baths
Living/Dining Room, Terrace
Net Area: 1,380 SQ. FT.
Gross Area: 1,811 SQ. FT.
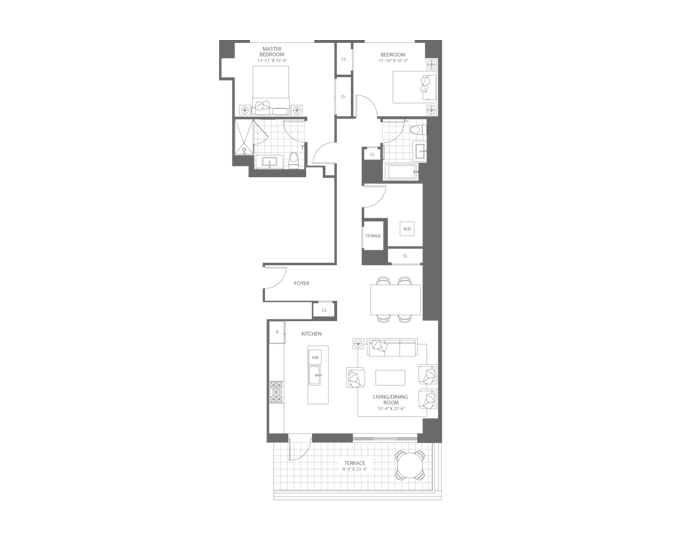
Unit C
4th Floor
3 Bedrooms, 2 Baths
Living/Dining Room, Terrace
Net Area: 1,409 SQ. FT.
Gross Area: 1,839 SQ. FT.
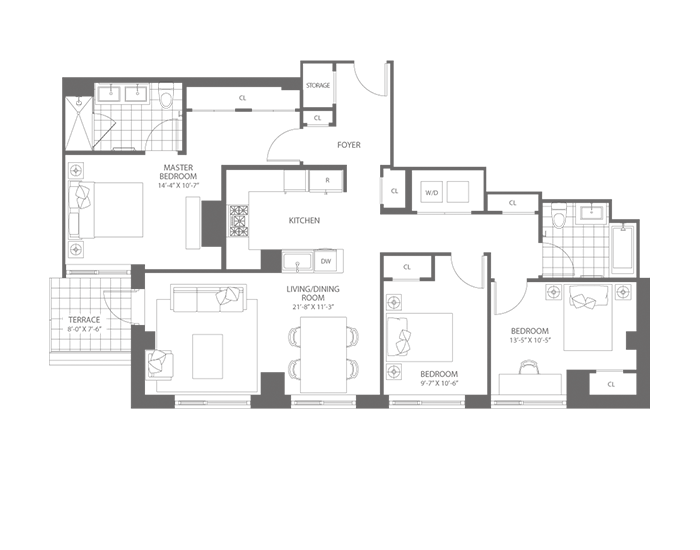
Unit E
4th Floor
1 Bedrooms, 1 Baths
Living/Dining Room, Terrace
Net Area: 721 SQ. FT.
Gross Area: 976 SQ. FT.
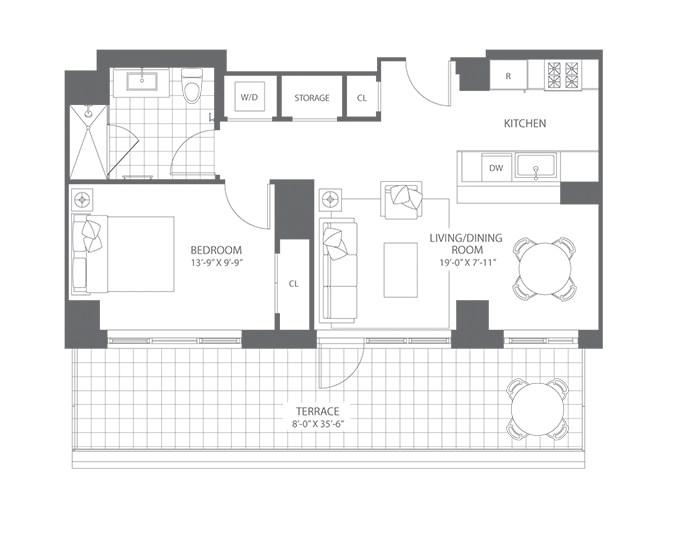
Unit G
4th Floor
2 Bedrooms, 2 Baths
Living/Dining Room, Terrace
Net Area: 1,176 SQ. FT.
Gross Area: 1,563 SQ. FT.
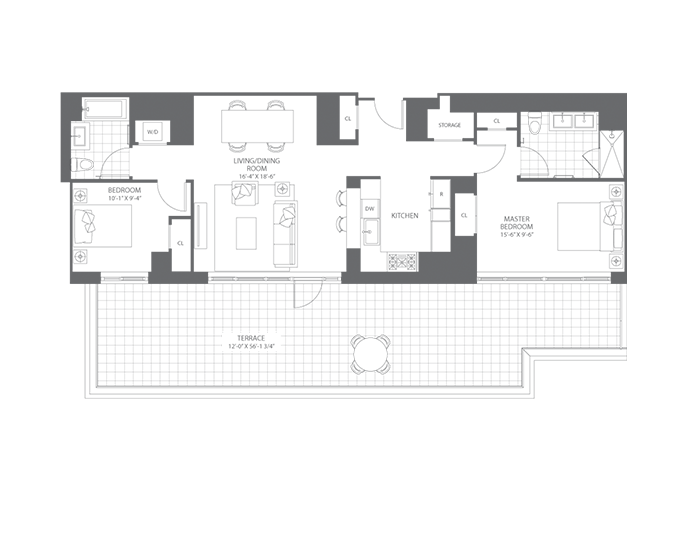
Unit H
4th Floor
4 Bedrooms, 3 Baths
Living/Dining Room, Terrace
Net Area: 2,248 SQ. FT.
Gross Area: 2,942 SQ. FT.
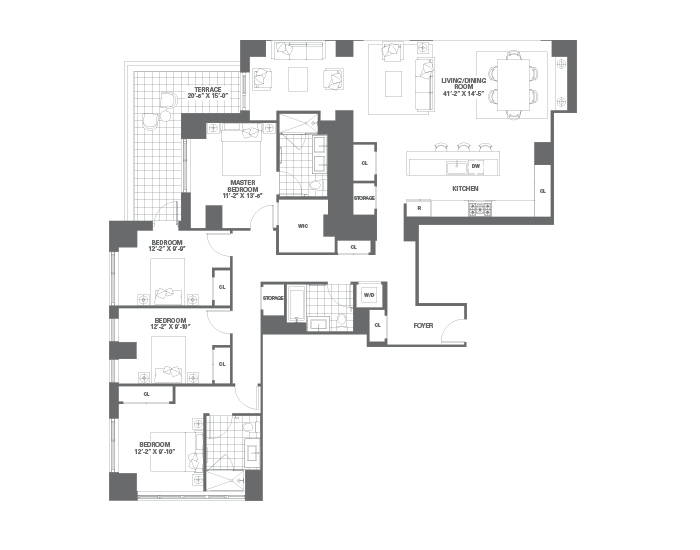
Unit K
4th Floor
2 Bedrooms, 2 Baths
Living/Dining Room, Terrace
Net Area: 1,149 SQ. FT.
Gross Area: 1,512 SQ. FT.
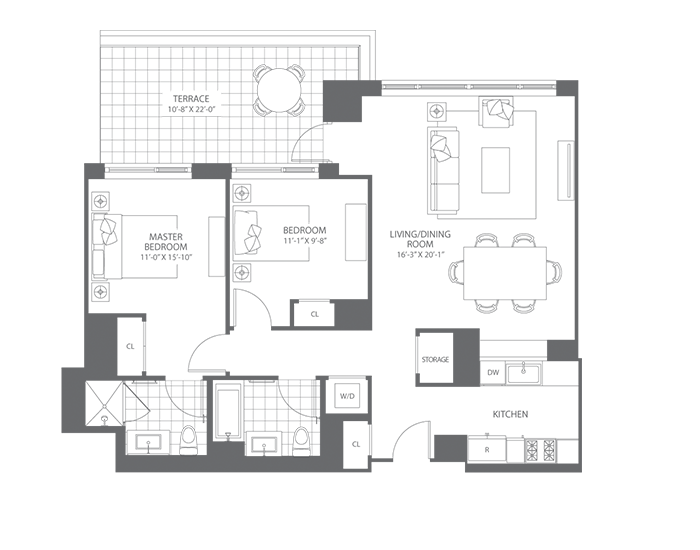
Unit M
4th Floor
3 Bedrooms, 3 Baths
Living/Dining Room, Terrace
Net Area: 1,588 SQ. FT.
Gross Area: 2,079 SQ. FT.
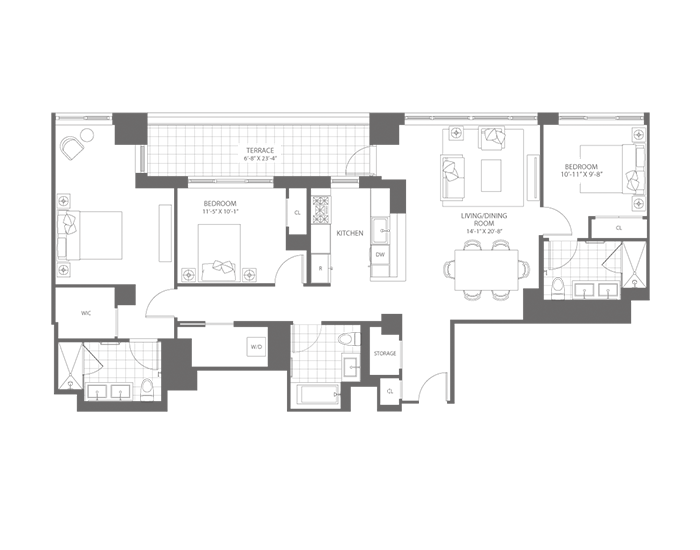
Unit A
4th Floor
3 Bedrooms, 3 Baths
Living/Dining Room, Terrace
Net Area: 2,181 SQ. FT.
Gross Area: 2,854 SQ. FT.
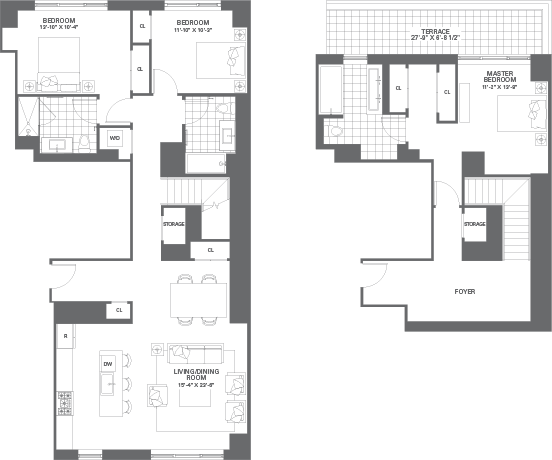
Unit C
4th Floor
3 Bedrooms, 2 Baths
Living/Dining Room
Net Area: 1,409 SQ. FT.
Gross Area: 1,835 SQ. FT.
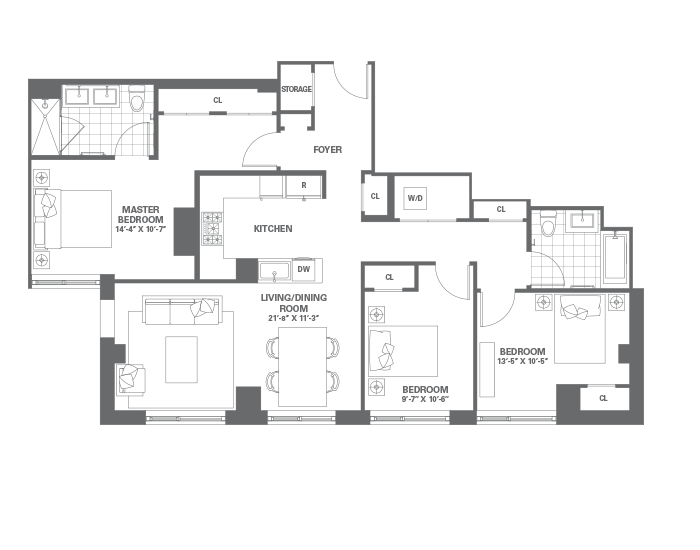
Unit E
4th Floor
1 Bedrooms, 1 Baths
Living/Dining Room
Net Area: 721 SQ. FT.
Gross Area: 939 SQ. FT.
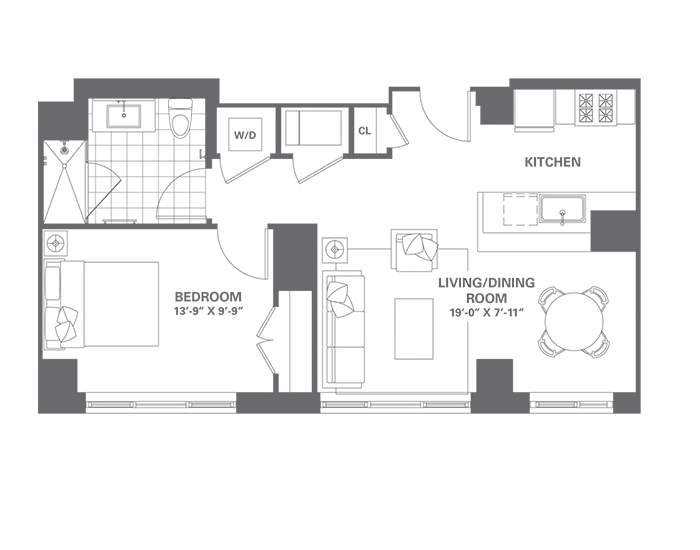
Unit G
4th Floor
2 Bedrooms, 2 Baths
Living/Dining Room
Net Area: 1,176 SQ. FT.
Gross Area: 1,531 SQ. FT.
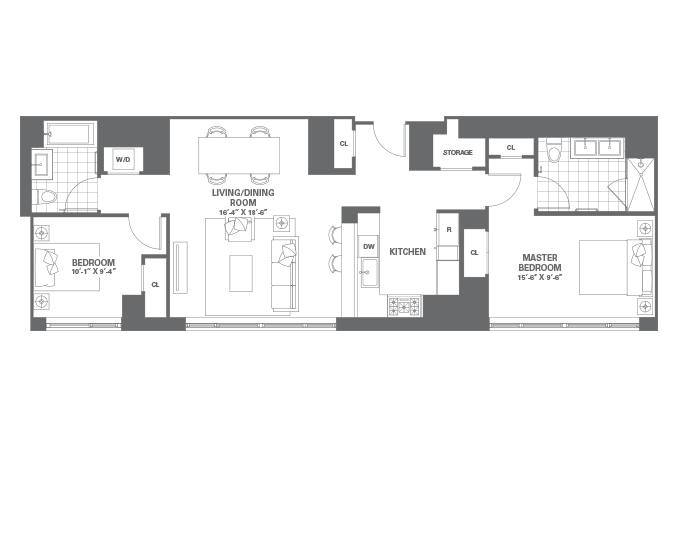
Unit H
4th Floor
4 Bedrooms, 3 Baths
Living/Dining Room
Net Area: 2,248 SQ. FT.
Gross Area: 2,927 SQ. FT.
Unit K
4th Floor
2 Bedrooms, 2 Baths
Living/Dining Room
Net Area: 1,149 SQ. FT.
Gross Area: 1,496 SQ. FT.
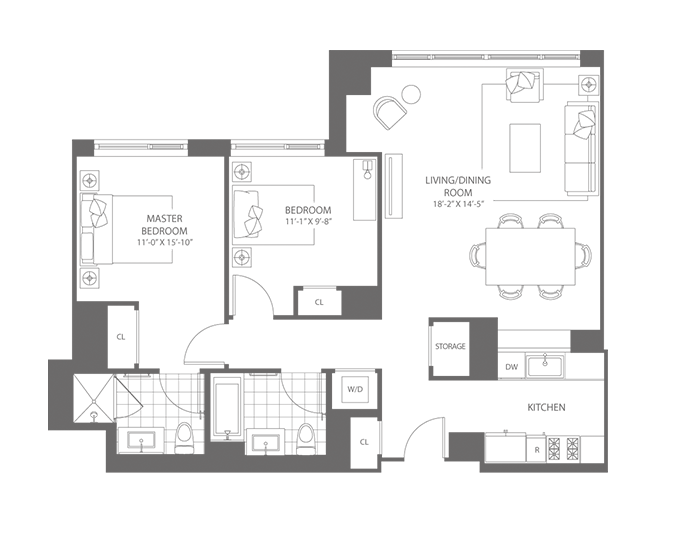
Unit M
4th Floor
3 Bedrooms, 3 Baths
Living/Dining Room
Net Area: 1,588 SQ. FT.
Gross Area: 2,068 SQ. FT.
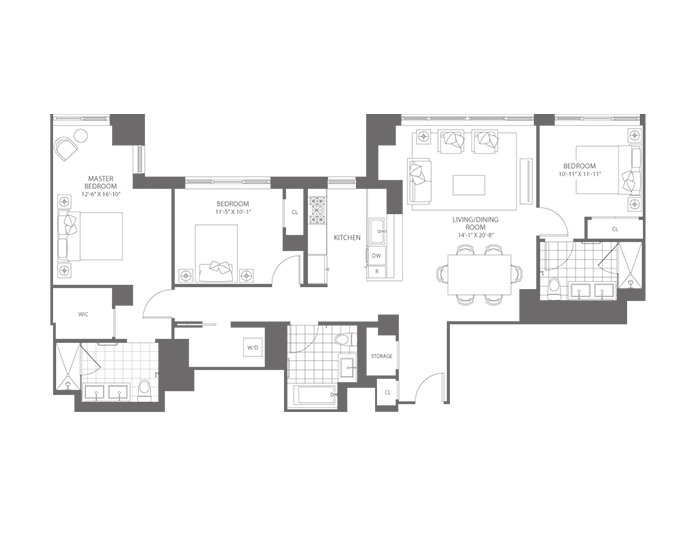
Unit C
4th Floor
3 Bedrooms, 2 Baths
Living/Dining Room
Net Area: 1,450 SQ. FT.
Gross Area: 1,888 SQ. FT.
Unit H
4th Floor
3 Bedrooms, 2 Baths
Living/Dining Room, Terrace
Net Area: 1813 SQ. FT.
Gross Area: 2,372 SQ. FT.
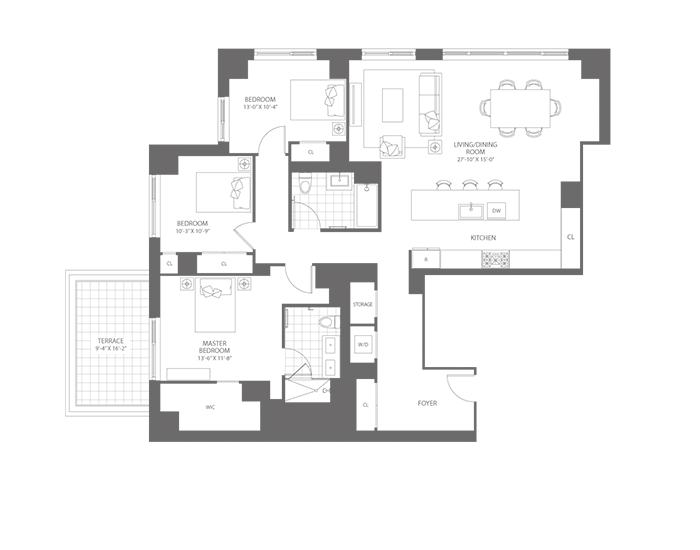
Unit K
4th Floor
2 Bedrooms, 2 Baths
Living/Dining Room
Net Area: 1,145 SQ. FT.
Gross Area: 1,491 SQ. FT.
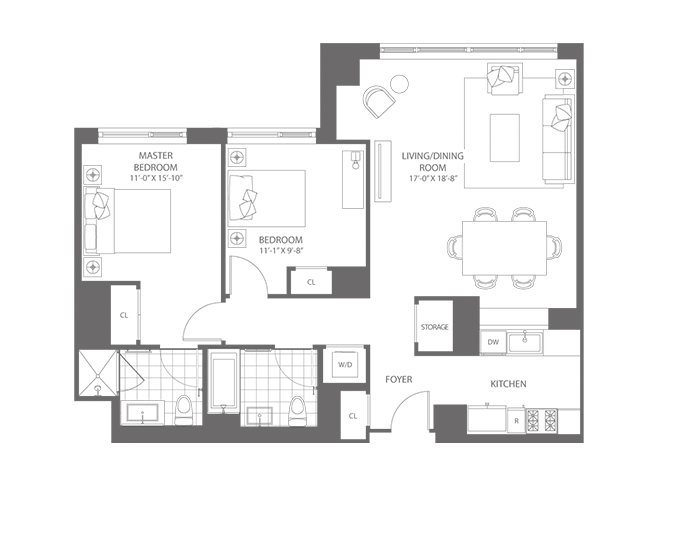
Unit M
4th Floor
3 Bedrooms, 3 Baths
Living/Dining Room
Net Area: 1,609 SQ. FT.
Gross Area: 2,095 SQ. FT.
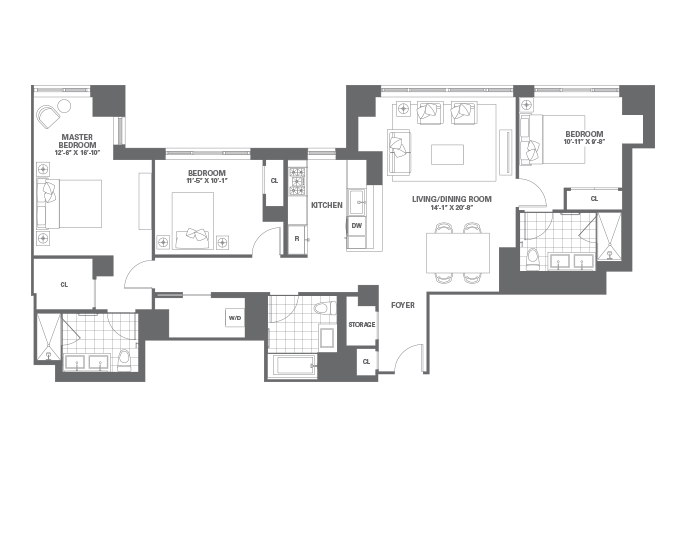
Unit A
4th Floor
2,880 SQ. FT.
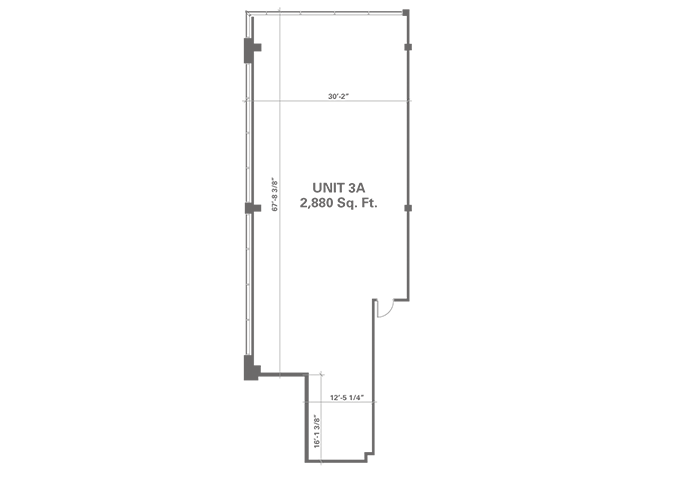
Unit B
4th Floor
1,940 SQ. FT.
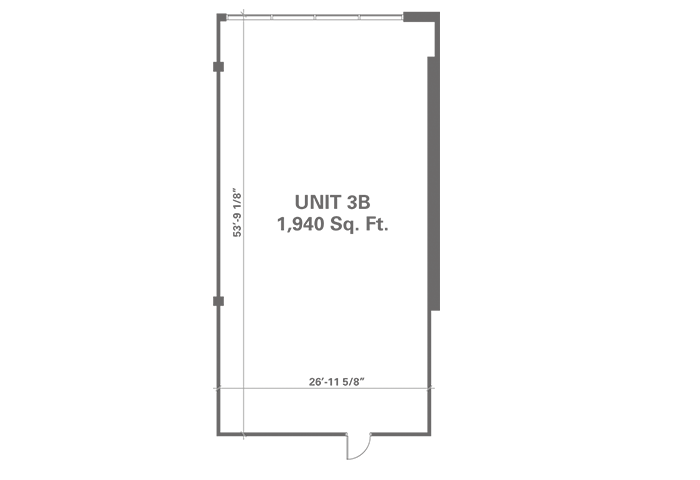
Unit C
4th Floor
3,144 SQ. FT.
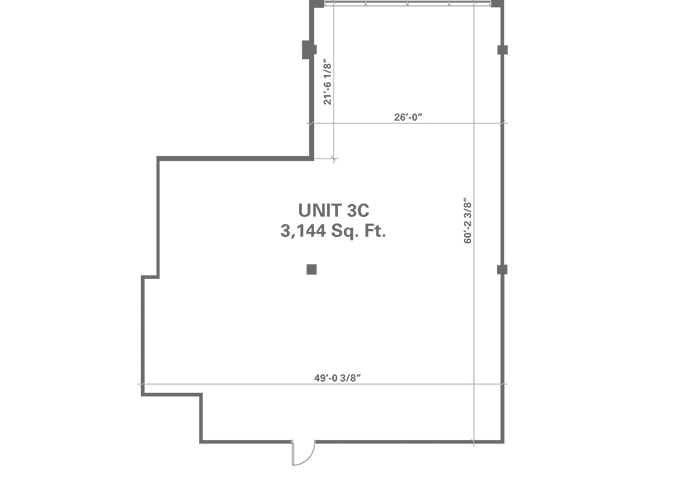
Unit D
4th Floor
2,236 SQ. FT.
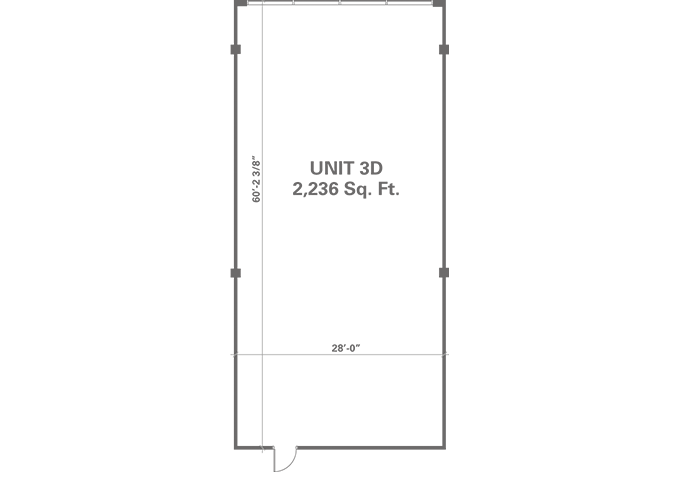
Unit E
4th Floor
2,195 SQ. FT.
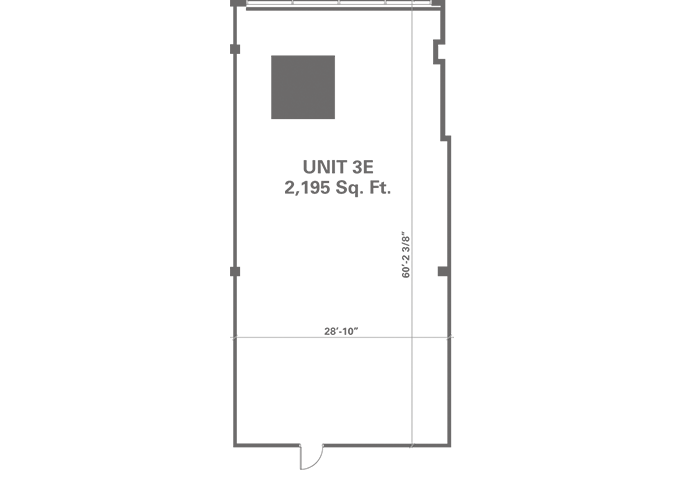
Unit F
4th Floor
1,532 SQ. FT.
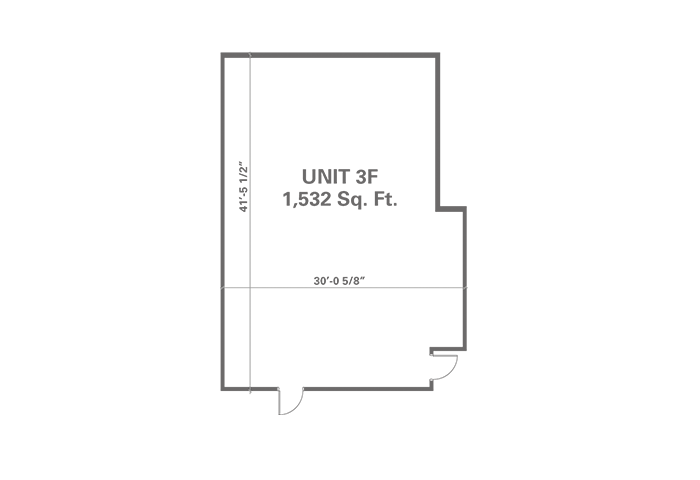
Unit G
4th Floor
3,154 SQ. FT.
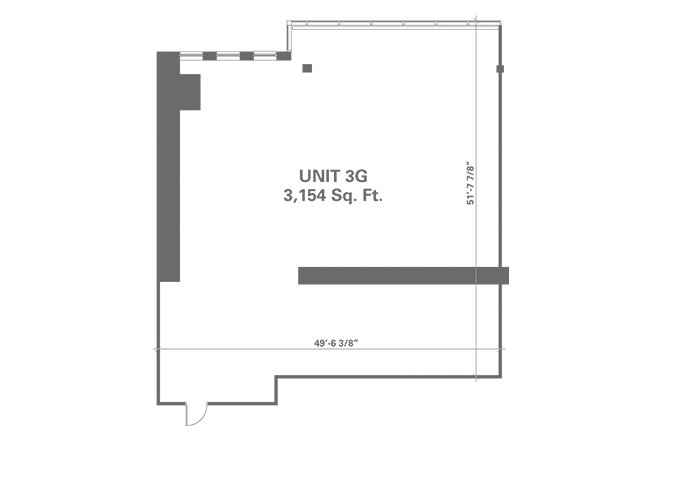
Unit H
4th Floor
2,686 SQ. FT.
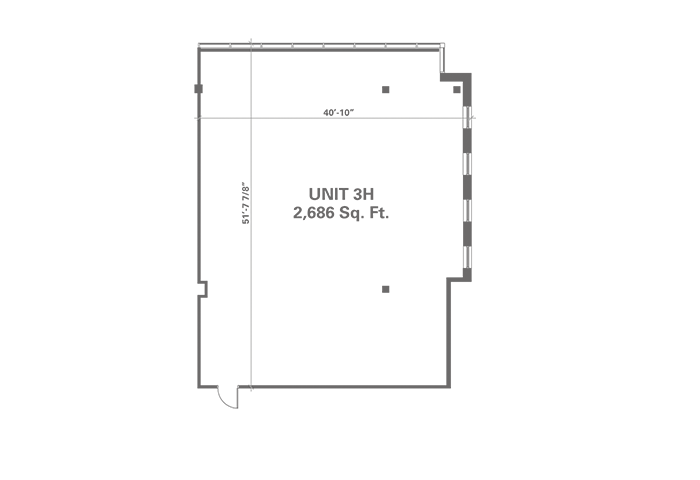
Unit I
4th Floor
2,736 SQ. FT.
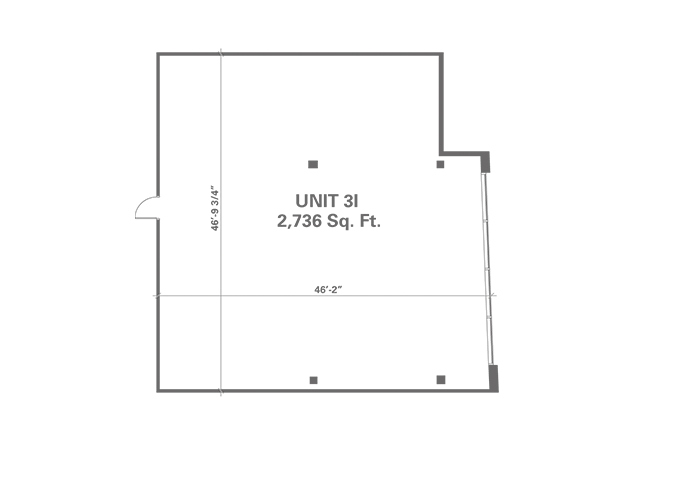
Unit J
4th Floor
2,196 SQ. FT.
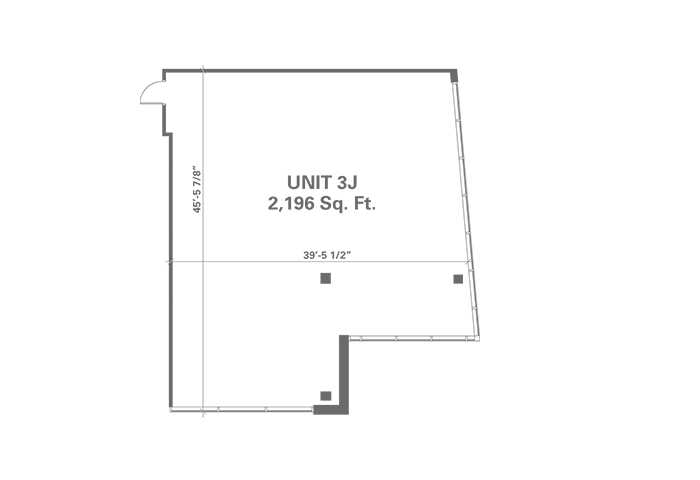
Unit K
4th Floor
2,469 SQ. FT.
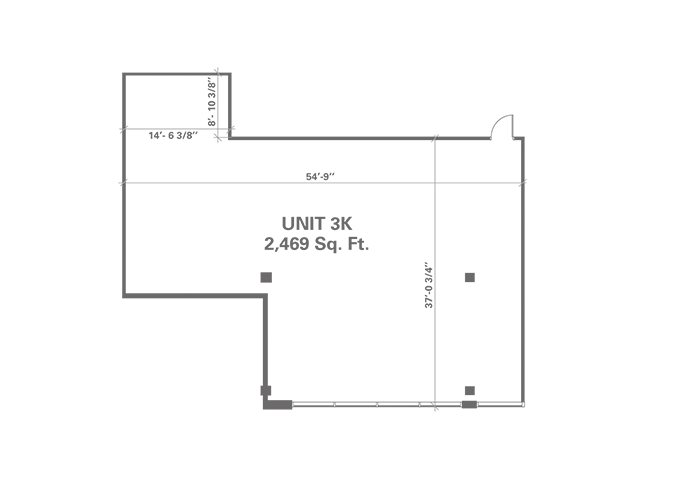
Unit L
4th Floor
3,943 SQ. FT.
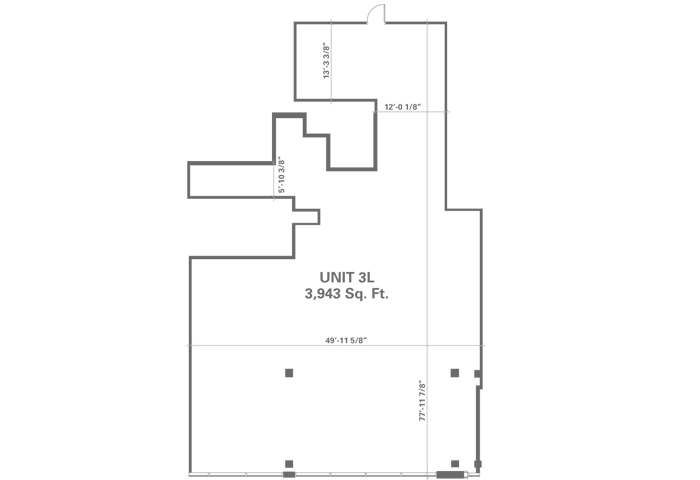
Unit M
4th Floor
3,748 SQ. FT.
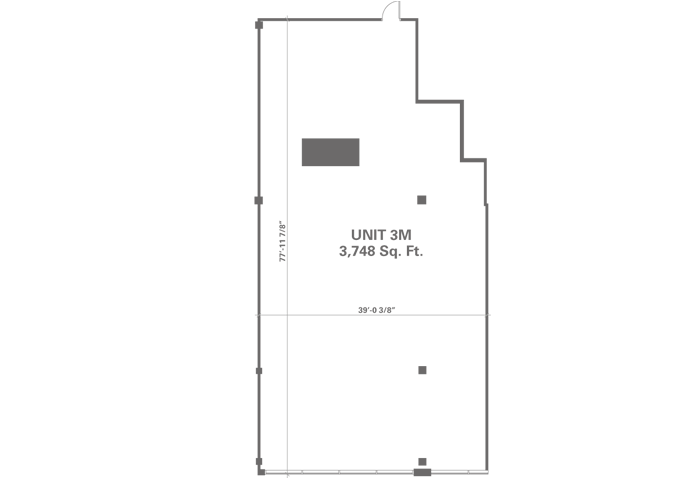
Unit N
4th Floor
4,130 SQ. FT.
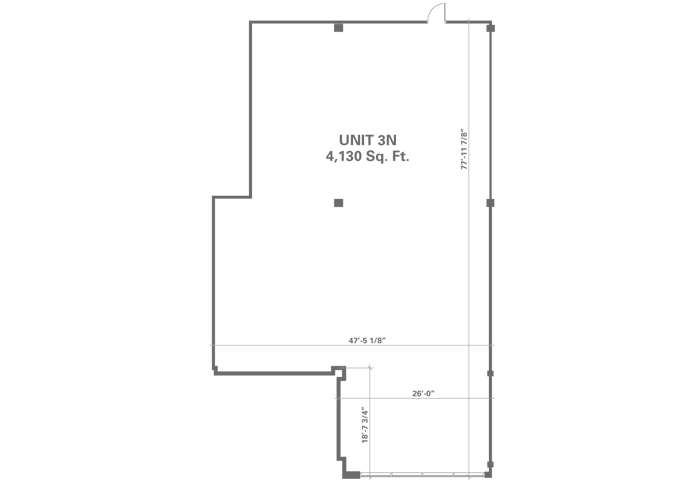
Unit P
4th Floor
3,877 SQ. FT.
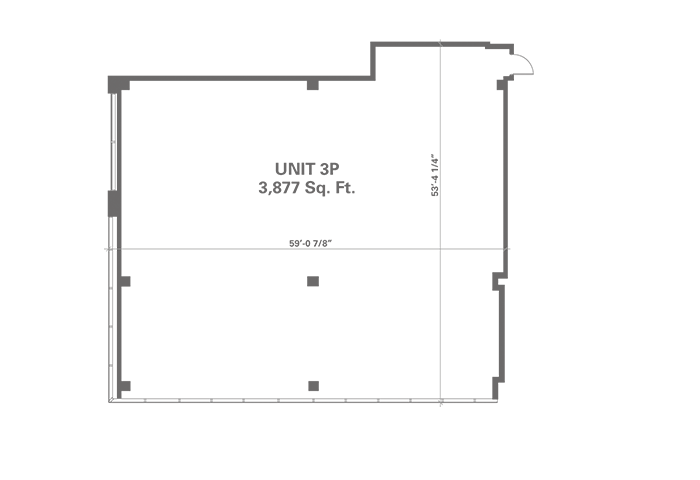
Unit A
4th Floor
3,517 SQ. FT.
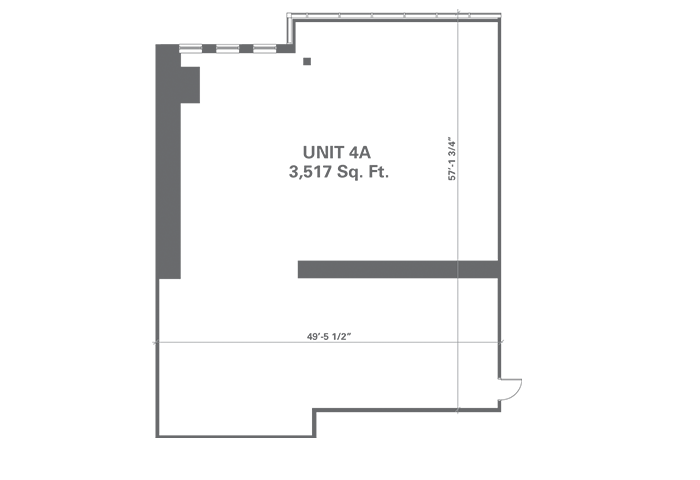
Unit B
4th Floor
2,116 SQ. FT.
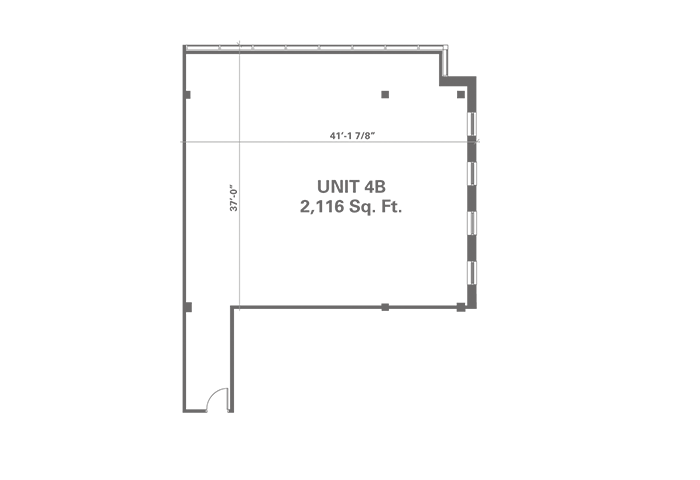
Unit C
4th Floor
1,388 SQ. FT.
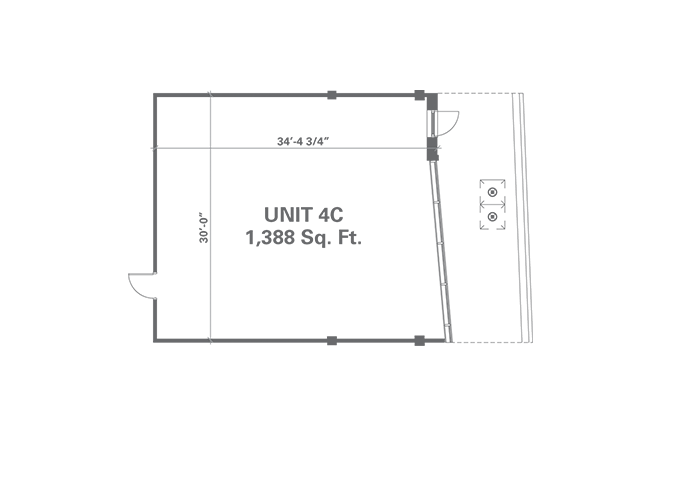
Unit D
4th Floor
1,485 SQ. FT.
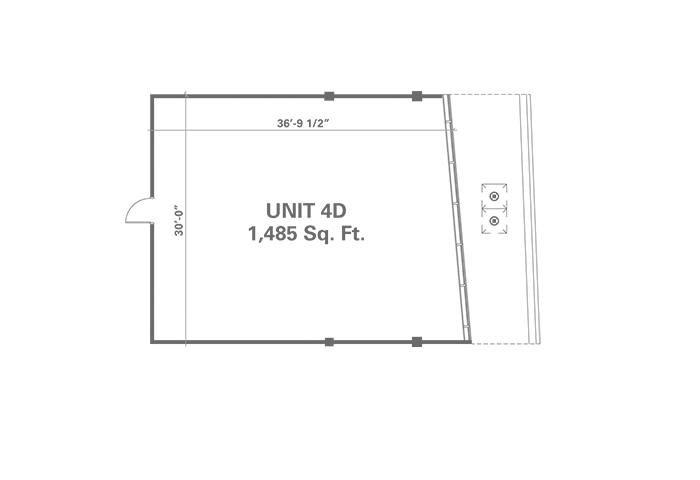
Unit E
4th Floor
2,001 SQ. FT.
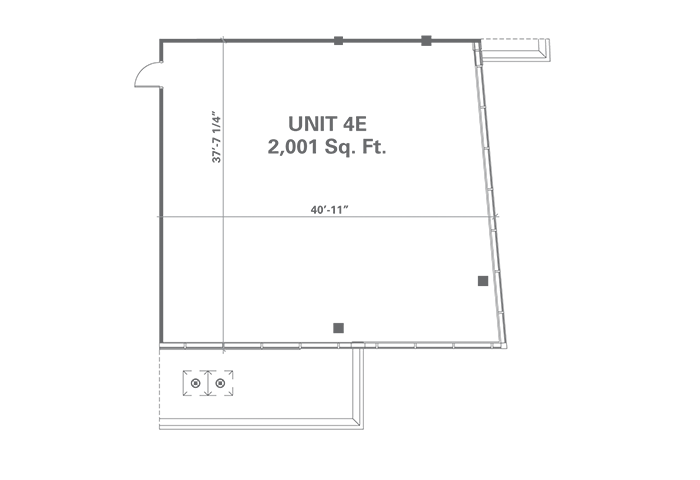
Unit F
4th Floor
1,999 SQ. FT.
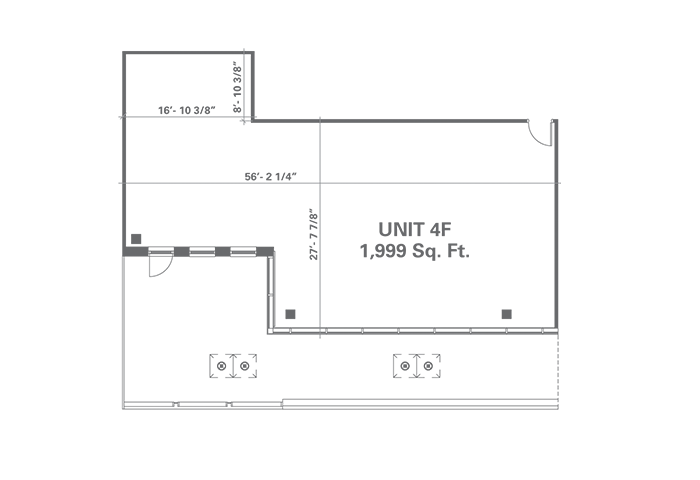
Unit A
4th Floor
3,517 SQ. FT.
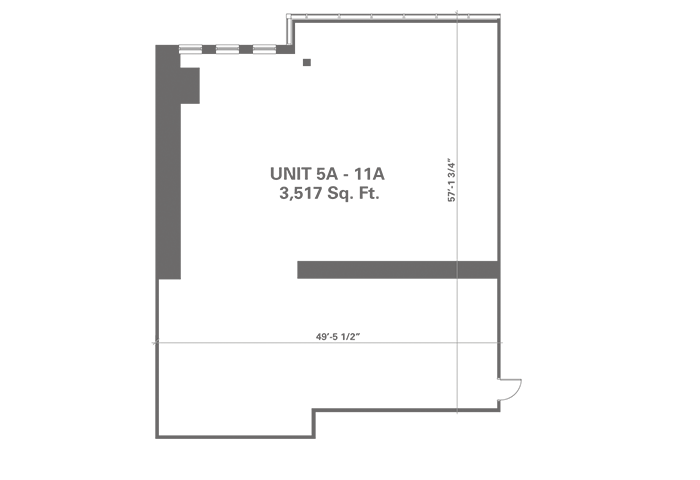
Unit B
4th Floor
2,116 SQ. FT.
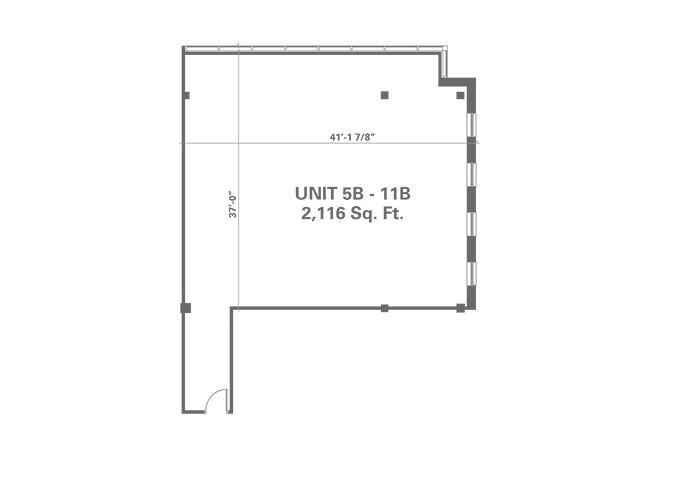
Unit C
4th Floor
1,388 SQ. FT.
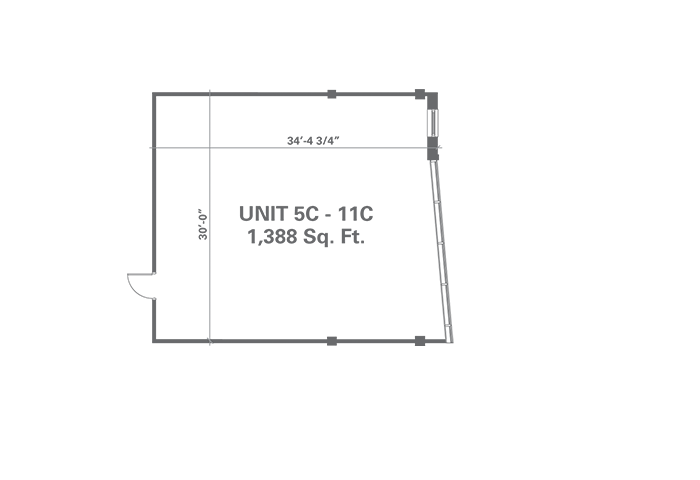
Unit D
4th Floor
1,485 SQ. FT.
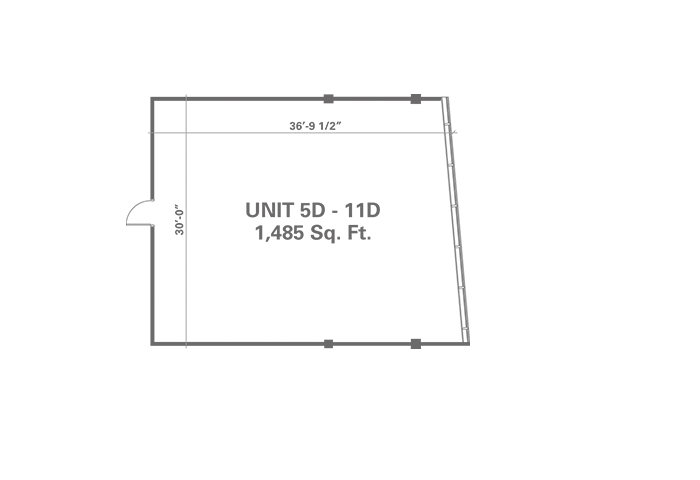
Unit E
4th Floor
2,001 SQ. FT.
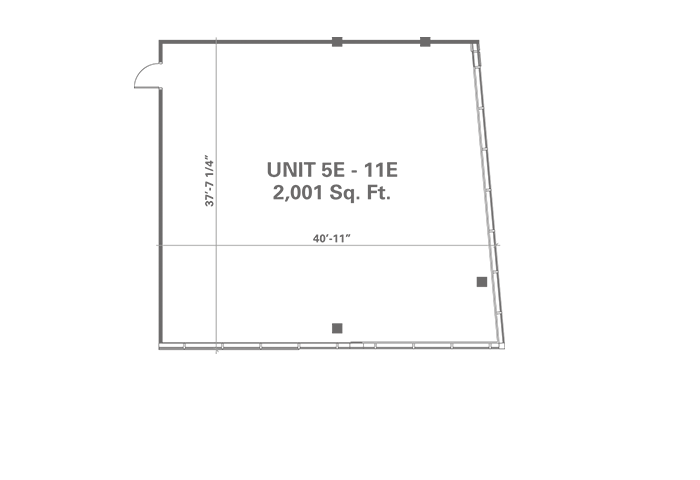
Unit F
4th Floor
1,999 SQ. FT.
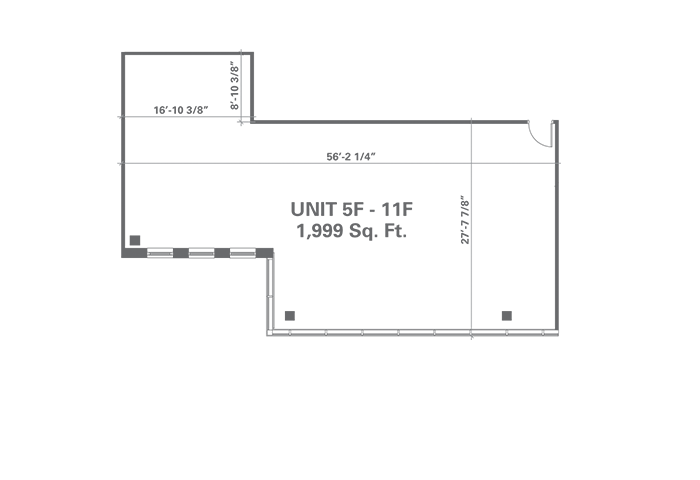
Unit
4th Floor
Unit A
4th Floor
3,345 SQ. FT
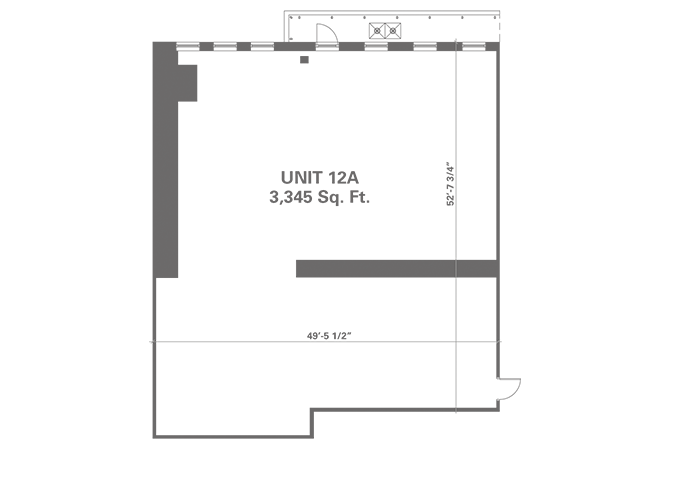
Unit B
4th Floor
1,894 SQ. FT.
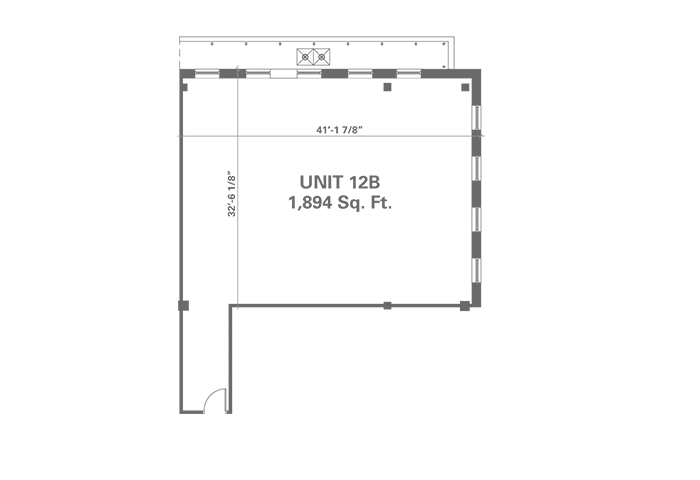
Unit C
4th Floor
1,361 SQ. FT.
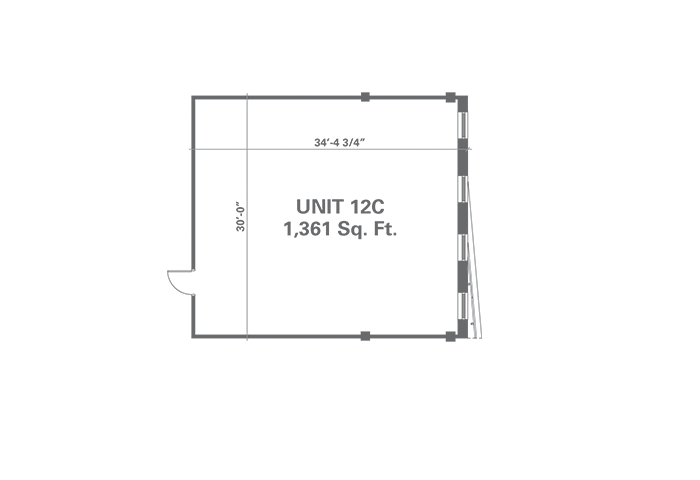
Unit D
4th Floor
1,361 SQ. FT.
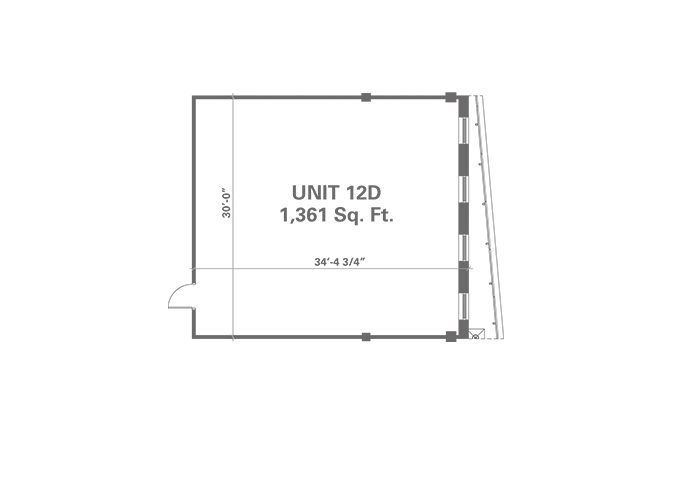
Unit E
4th Floor
1,248 SQ. FT.
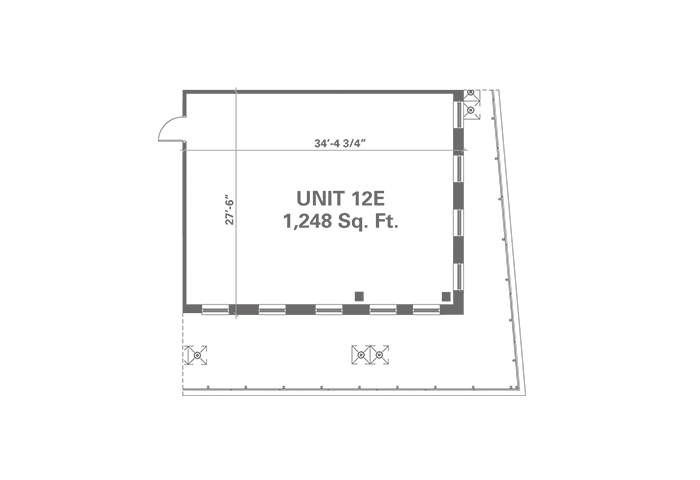
Unit F
4th Floor
1,500 SQ. FT.
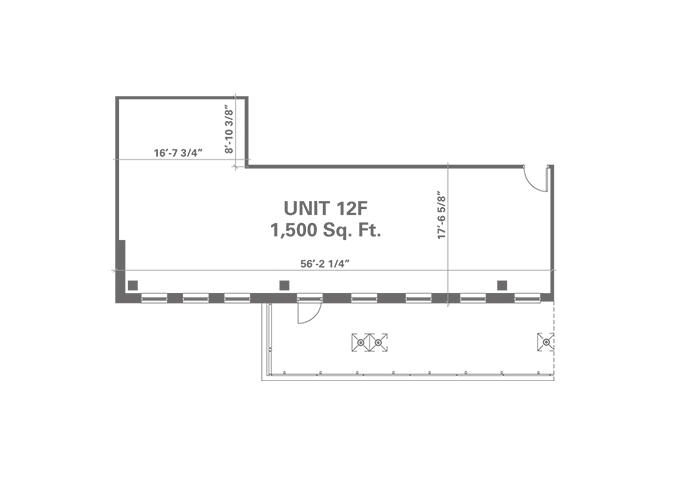
Unit A
4th Floor
3,345 SQ. FT.
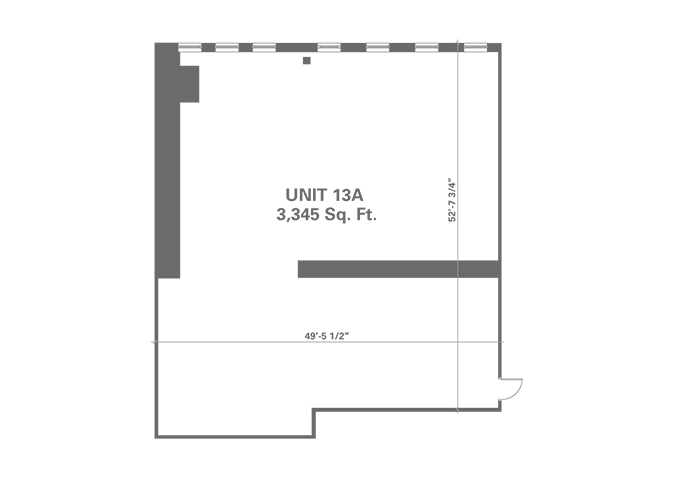
Unit B
4th Floor
1,894 SQ. FT.
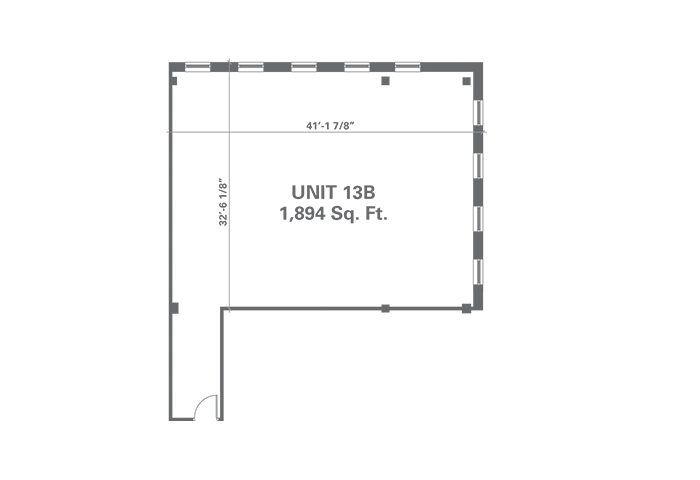
Unit C
4th Floor
1,361 SQ. FT.
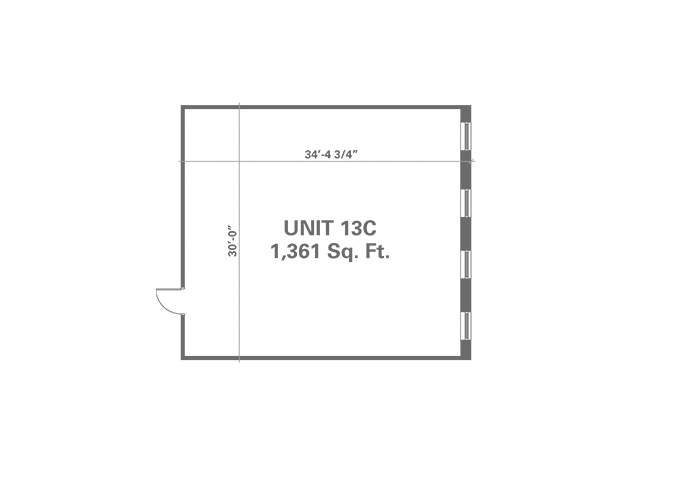
Unit D
4th Floor
1,361 SQ. FT.
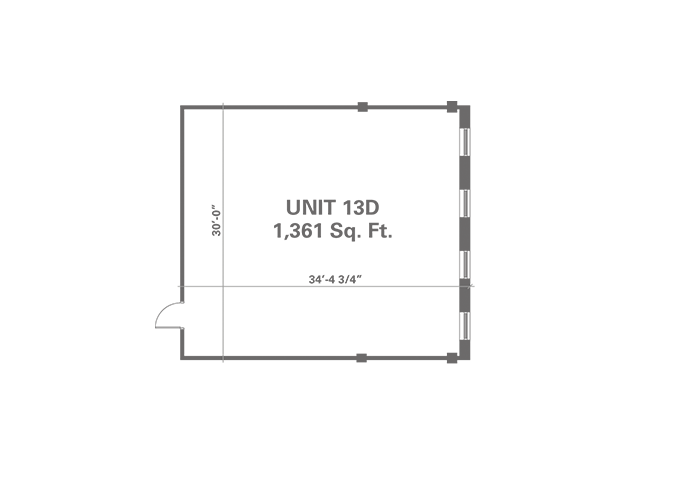
Unit E
4th Floor
1,248 SQ. FT.
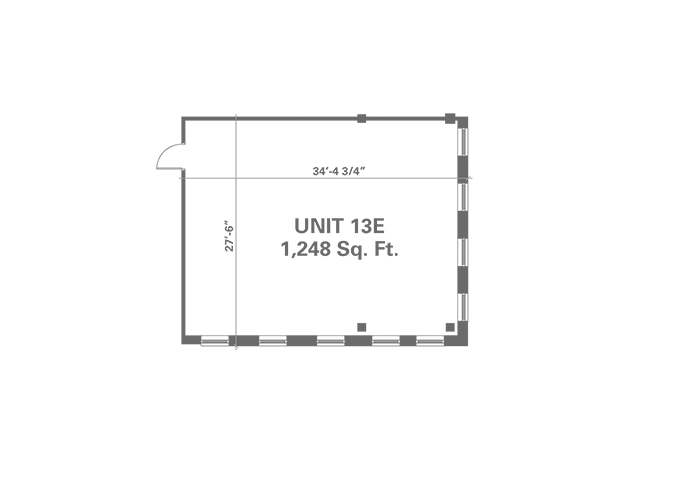
Unit F
4th Floor
1,500 SQ. FT.
